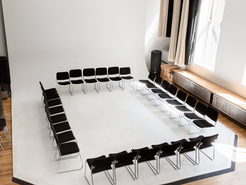NYC Event Spaces: VENUES
Library
Way
Premier location just steps from the New York Public Library. Convenient as holding space for TV and movie companies filming in the area. The space can be adapted for conferences, lectures and training sessions.
Virtual Tour
.jpg)
Webster
Hall
Located in the East Village, Webster Hall offers versatile spaces for corporate events, product launches, conferences, and receptions.
The venue features multiple rooms, including a stylish lounge for networking and a grand ballroom ideal for larger gatherings. Modern amenities include air conditioning, elevator access, and expanded restrooms, ensuring a smooth guest experience in a historic New York setting.
Virtual Tour









Garment 39
Located in the heart of Midtown Manhattan on West 39th Street, an on-site catering kitchen ensuring exceptional culinary offerings for every event. This venue is perfect for both corporate and private gatherings, and also offers engaging team-building experiential cooking demos.

Union
Square
A chic loft used for offsite meetings, training sessions, press launches, fashion showrooms, board meetings, film screenings, workshops and more.

THE HAMMERSTEIN
History: Built in 1906 by Oscar Hammerstein, and meticulously and majestically restored over the years, The Hammerstein is New York’s premier choice for event planners seeking the spectacular.
Reception style:
Seated dinner:
Theatre style:
Opera boxes:
1st balcony:
2nd balcony:
Lower level:
Dressing rooms:
Room size:
Ceiling height:
3,500
1,000
2,200
120
535
535
80
10
12,000 sq. ft.
75 ft.

Host unforgettable galas, productions, and meetings in one of New York's most iconic and versatile venues.

THE GRAND
One of New York’s most visually stunning event spaces, The Grand is a masterwork of acoustics and a monument to flexibility.
Reception style:
Theatre style:
Seated dinner:
Dressing rooms:
Room size:
Ceiling height:
Salon:
1,200
1,200
600
5
10,000 sq. ft.
40 ft.
63 x 24 ft.

Brooklyn Steel
Located in Brooklyn, New York. Originally a steel factory, hence the inspiration for the venue’s name as well as its industrial look. Perfect for corporate meetings, award shows, receptions, team-building activities, product launches, fashion shows, film shoots, benefit concerts, and more — each space can be tailored to create a memorable experience for any occasion.
Virtual Tour






National
Sawdust
Located in the heart of Wiliamsburg, Brooklyn.This modern and contemporary venue automatically transforms your event into something unique and memorable.











































